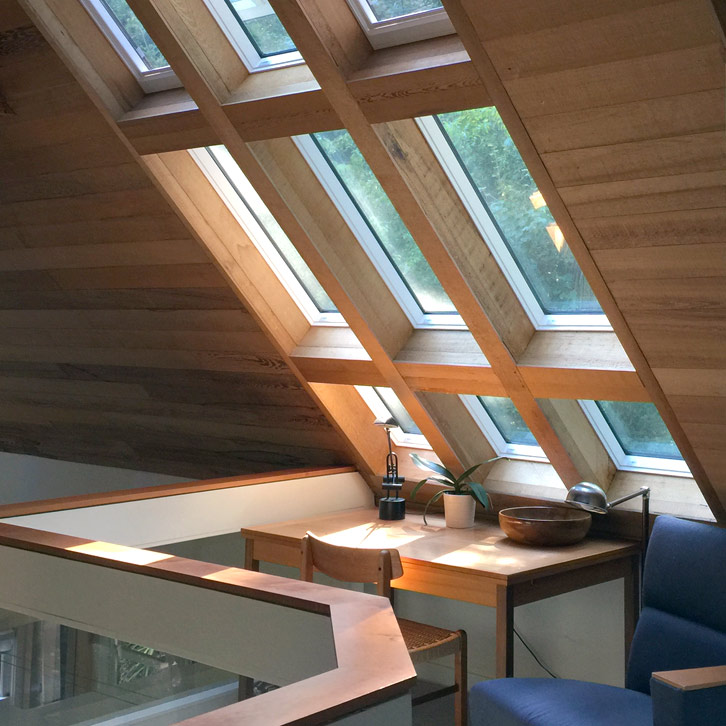health care
Carolinas Medical Center, Charlotte, North Carolina: New additions and renovations of existing hospital. Hospital campus (private) consisting of 1000-bed in-patient facility, with out-patient clinics, and trauma-one emergency, resident dormitories, and research laboratories. Role: Project Designer/(PA) Project Architect (with FreemanWhite Architects): worked with the administration, nurses, and doctors in strategic planning that addressed future growth and technological changes. Subsequently, we designed new trauma and emergency departments, the laboratory, out-patient clinics, and pediatric care units. (1995-6)
Gaston County Memorial Hospital, Gastonia, North Carolina: Facility Master Planning Hospital campus (public) consisting of 400-bed in-patient facility and out-patient clinics. Role: Project Designer with FreemanWhite Architects: worked with the administration, nurses, and doctors in strategic planning that addressed future growth and technological changes. Subsequently, a new heart surgical center was added; long-term hospice care was added; and department renovations to radiology, laboratory, intensive-care, surgery, and the pharmacy were built. (1995)
Lebaeur Medical Office Building, Greensboro, North Carolina: Renovation/Addition of Cardiology Clinic; 12,000 SF.
Role: Project Designer with FreemanWhite Architects (1996)
Medical Research Office Building, Charlotte, North Carolina: Conversion from Resident Housing; aprox. 15,000 SF. Role: Project Designer with FreemanWhite Architects (1996)
CMHA Medical Office Building, Charlotte, North Carolina: Renovation of existing 20,000 SF facility. Role: Project Designer with FreemanWhite Architects (1995-6)
V.A. Medical Center, Phoenix, Arizona: 60,000 SF Renovation of existing facility.
Role: Project Captain with ADPMarshall/Fluor Daniel. (1997-8)
Cottonwood de Tucson Rehab Center, Tucson, Arizona: 15,000 SF additions to resort-like detox-rehab clinic. Role: Designer with IEF Group (2000)
Barrows Neurological Institute at St. Joseph’s Hospital, Phoenix, Arizona: New laboratory building. Role: Construction administration with ADPMarshall/Fluor Daniel (1997)





